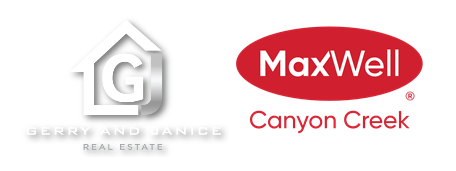About 8421, 304 Mackenzie Way Sw
Welcome to 304 Mackenzie Way SW #8421 — a bright, open, and move-in ready top-floor unit offering 827 sqft of comfortable living space! This well-designed condo features two generously sized bedrooms, a full bathroom, and the convenience of in-suite laundry. The open-concept layout seamlessly connects the kitchen and living room, creating an airy space perfect for relaxing or entertaining. Enjoy the peace of mind that comes with a titled, heated underground parking stall, plus lots of visitor parking conveniently located just south of the building. Condo fees include all utilities, even electricity, making budgeting simple. This is a well-managed building with excellent upkeep, offering an easy, low-maintenance lifestyle in a great location close to shops, restaurants, parks, and more. Perfect for first-time buyers, investors, or anyone looking for affordable, stress-free living!
Features of 8421, 304 Mackenzie Way Sw
| MLS® # | A2215381 |
|---|---|
| Price | $247,500 |
| Bedrooms | 2 |
| Bathrooms | 1.00 |
| Full Baths | 1 |
| Square Footage | 827 |
| Acres | 0.00 |
| Year Built | 2005 |
| Type | Residential |
| Sub-Type | Apartment |
| Style | Single Level Unit |
| Status | Active |
Community Information
| Address | 8421, 304 Mackenzie Way Sw |
|---|---|
| Subdivision | Downtown. |
| City | Airdrie |
| County | Airdrie |
| Province | Alberta |
| Postal Code | T4B 3H8 |
Amenities
| Amenities | Park, Playground |
|---|---|
| Parking Spaces | 1 |
| Parking | Underground |
| Is Waterfront | No |
| Has Pool | No |
Interior
| Interior Features | No Smoking Home |
|---|---|
| Appliances | Dishwasher, Dryer, Electric Stove, Garburator, Refrigerator, Washer, Window Coverings |
| Heating | Baseboard, Hot Water, Natural Gas |
| Cooling | None |
| Fireplace | No |
| # of Stories | 4 |
| Has Basement | No |
Exterior
| Exterior Features | Balcony |
|---|---|
| Construction | Mixed, Wood Frame |
Additional Information
| Date Listed | April 28th, 2025 |
|---|---|
| Days on Market | 1 |
| Zoning | DC-7 |
| Foreclosure | No |
| Short Sale | No |
| RE / Bank Owned | No |
Listing Details
| Office | CIR Realty |
|---|

