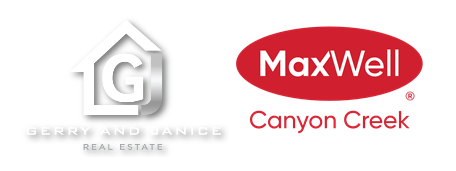About 116, 40 Sage Hill Walk Nw
This upgraded corner unit offers 2 bedrooms, 2 bathrooms, and comes with TWO parking stalls — a titled underground stall and a surface stall conveniently located near the front entrance. Located on the main floor, this home features an elevated balcony — offering extra privacy and security compared to standard ground-level patios. Inside, the modern kitchen is equipped with built-in wall appliances — a wall oven, electric cooktop, built-in microwave, chimney-style hood fan — plus 41” upper cabinets, under-cabinet lighting, and an extended island for added prep and seating space. Upgraded finishes include quartz countertops, luxury vinyl plank flooring, and designer sinks and fixtures throughout. The spacious living area boasts large windows, upgraded lighting and door to the patio overlooking the greenspace. Both bathrooms feature tiled floors, with a fully tiled shower in the ensuite and a tiled tub/shower combo in the main bathroom. The primary bedroom includes a walk-in closet, and the unit is complete with a full-size washer and dryer, air conditioning, and a BBQ gas line on the patio. Additional amenities include fob-secured building entry, security cameras, and secure patio access. Ideally located steps from shopping, dining, parks, and scenic walking paths, this is a rare opportunity for convenience, comfort, and quality in Sage Hill.
Features of 116, 40 Sage Hill Walk Nw
| MLS® # | A2215452 |
|---|---|
| Price | $433,800 |
| Bedrooms | 2 |
| Bathrooms | 2.00 |
| Full Baths | 2 |
| Square Footage | 952 |
| Acres | 0.00 |
| Year Built | 2023 |
| Type | Residential |
| Sub-Type | Apartment |
| Style | Single Level Unit |
| Status | Active |
Community Information
| Address | 116, 40 Sage Hill Walk Nw |
|---|---|
| Subdivision | Sage Hill |
| City | Calgary |
| County | Calgary |
| Province | Alberta |
| Postal Code | T3R 2C5 |
Amenities
| Amenities | Elevator(s), Park, Secured Parking, Storage, Visitor Parking |
|---|---|
| Parking Spaces | 2 |
| Parking | Stall, Titled, Underground |
| Is Waterfront | No |
| Has Pool | No |
Interior
| Interior Features | Breakfast Bar, No Animal Home, No Smoking Home, Quartz Counters, Storage |
|---|---|
| Appliances | Dishwasher, Microwave, Microwave Hood Fan, Refrigerator, Stove(s), Washer/Dryer, Window Coverings, Wall/Window Air Conditioner |
| Heating | Baseboard, Boiler, Natural Gas |
| Cooling | Wall/Window Unit(s) |
| Fireplace | No |
| # of Stories | 5 |
| Has Basement | No |
Exterior
| Exterior Features | Balcony |
|---|---|
| Roof | Asphalt Shingle |
| Construction | Cement Fiber Board, Concrete, Wood Frame |
| Foundation | Poured Concrete |
Additional Information
| Date Listed | April 29th, 2025 |
|---|---|
| Zoning | DC |
| Foreclosure | No |
| Short Sale | No |
| RE / Bank Owned | No |
Listing Details
| Office | 2% Realty |
|---|

