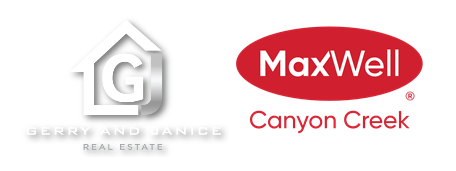About 2206 1 Avenue Nw
Welcome to LOFT HOUSE — a standout contemporary home that blends upscale design with everyday functionality in one of the city’s most sought-after neighborhoods - West Hillhurst. From the striking wood front door to the 10-foot coffered ceilings and wide-plank white oak floors, every detail feels intentional and refined. Designer lighting, expansive windows, and open-concept living spaces create an effortlessly stylish atmosphere. The front dining room is perfect for hosting, while the chef’s kitchen takes center stage with a massive island, high-end appliances, and direct flow into the great room featuring custom built-ins and a sleek gas fireplace. Upstairs, the layout is both smart and spacious, with three bedrooms, a modern family bath, and a laundry room with built-in sink. The primary suite is a true retreat with custom walk-in closet, and a spa-like ensuite with double vanities, a soaker tub, and a separate glass shower. The fully finished basement adds even more versatility with a fourth bedroom, a large rec/media room with a wet bar, an oversized steam shower, and rough-in for in-floor heating. Enjoy summer in the landscaped backyard, and appreciate extras like solar panels, air conditioning, custom silhouette blinds, upgraded fixtures, and built-in speakers. All this, just minutes from Kensington, top-rated Calgary’s restaurants, schools, hospital and downtown. LOFT HOUSE is where thoughtful design meets lifestyle. Make this incredible home your next move.
Features of 2206 1 Avenue Nw
| MLS® # | A2236211 |
|---|---|
| Price | $1,299,900 |
| Bedrooms | 4 |
| Bathrooms | 4.00 |
| Full Baths | 3 |
| Half Baths | 1 |
| Square Footage | 2,211 |
| Acres | 0.07 |
| Year Built | 2016 |
| Type | Residential |
| Sub-Type | Detached |
| Style | 2 Storey |
| Status | Active |
Community Information
| Address | 2206 1 Avenue Nw |
|---|---|
| Subdivision | West Hillhurst |
| City | Calgary |
| County | Calgary |
| Province | Alberta |
| Postal Code | T2N0B7 |
Amenities
| Parking Spaces | 2 |
|---|---|
| Parking | Double Garage Detached |
| # of Garages | 1 |
| Is Waterfront | No |
| Has Pool | No |
Interior
| Interior Features | Bar, Closet Organizers, High Ceilings, Open Floorplan, Soaking Tub, Steam Room, Walk-In Closet(s) |
|---|---|
| Appliances | Built-In Gas Range, Built-In Oven, Dishwasher, Microwave, Refrigerator, Washer/Dryer, Window Coverings, Wine Refrigerator |
| Heating | High Efficiency, In Floor, Forced Air |
| Cooling | Central Air |
| Fireplace | Yes |
| # of Fireplaces | 1 |
| Fireplaces | Gas |
| Has Basement | Yes |
| Basement | Finished, Full |
Exterior
| Exterior Features | Balcony, BBQ gas line, Private Yard |
|---|---|
| Lot Description | Back Yard |
| Roof | Asphalt |
| Construction | Concrete |
| Foundation | Poured Concrete |
Additional Information
| Date Listed | July 2nd, 2025 |
|---|---|
| Days on Market | 1 |
| Zoning | R-CG |
| Foreclosure | No |
| Short Sale | No |
| RE / Bank Owned | No |
Listing Details
| Office | The Real Estate District |
|---|

