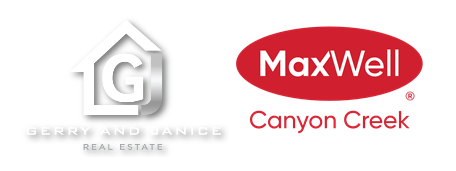About 88 Crystal Shores Crescent
Open house Saturday June 12 from 2-4pm. Wonderful family home in Okotoks' only lake community, offering a fully finished basement, west-facing backyard, and full ensuite bathroom. The main level features a spacious living room with vinyl plank flooring that flows into the kitchen and dining areas. The kitchen includes white cabinetry, newer stainless steel appliances, a large central island, and plenty of counter space, while the dining area comfortably fits a family-sized table and opens to the backyard. Outside, the west-facing yard offers ample room for a garage while still leaving usable yard space, and there’s already a large parking pad with paved alley access. Upstairs you'll find three bedrooms and two full bathrooms, including a primary bedroom with its own 4-piece ensuite. The fully finished basement adds a fourth bedroom, a 3-piece bathroom, and a generous rec room. Additional updates include a new furnace, newer hot water heater, and shingles replaced in 2018. This well-maintained, move-in ready home is ideal for a growing family.
Open House
| Sat, Jul 12 | 02:00 PM - 04:00 PM |
|---|
Features of 88 Crystal Shores Crescent
| MLS® # | A2236741 |
|---|---|
| Price | $525,000 |
| Bedrooms | 4 |
| Bathrooms | 4.00 |
| Full Baths | 3 |
| Half Baths | 1 |
| Square Footage | 1,301 |
| Acres | 0.07 |
| Year Built | 2003 |
| Type | Residential |
| Sub-Type | Detached |
| Style | 2 Storey |
| Status | Active |
Community Information
| Address | 88 Crystal Shores Crescent |
|---|---|
| Subdivision | Crystal Shores |
| City | Okotoks |
| County | Foothills County |
| Province | Alberta |
| Postal Code | T1S 2B5 |
Amenities
| Amenities | Beach Access, Clubhouse |
|---|---|
| Parking Spaces | 2 |
| Parking | Parking Pad |
| Is Waterfront | No |
| Has Pool | No |
Interior
| Interior Features | Kitchen Island, Laminate Counters |
|---|---|
| Appliances | Dishwasher, Dryer, Electric Stove, Refrigerator, Washer |
| Heating | Forced Air |
| Cooling | None |
| Fireplace | No |
| Has Basement | Yes |
| Basement | Finished, Full |
Exterior
| Exterior Features | None |
|---|---|
| Lot Description | Back Lane, Rectangular Lot |
| Roof | Asphalt Shingle |
| Construction | Vinyl Siding, Wood Frame |
| Foundation | Poured Concrete |
Additional Information
| Date Listed | July 11th, 2025 |
|---|---|
| Days on Market | 1 |
| Zoning | TN |
| Foreclosure | No |
| Short Sale | No |
| RE / Bank Owned | No |
| HOA Fees | 303 |
| HOA Fees Freq. | ANN |
Listing Details
| Office | Century 21 Masters |
|---|

