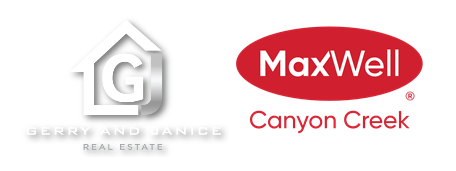About 152 Copperstone Drive Se
Welcome to one of the most stylish homes on the block! This architecturally striking residence offers exceptional curb appeal and a prime south-facing location directly across from a beautiful park and Playground. Inside, you’ll find a thoughtfully designed and modern interior with high-end finishes throughout. Notable upgrades include 9-foot ceilings, granite countertops, a designer backsplash, stainless steel appliances, hardwood flooring and premium cabinetry. The open riser staircase and expansive windows add a bright, airy feel to the main living space.The main floor features generous front and rear foyers, a private den/home office, and a convenient powder room. Upstairs, the primary suite includes a walk-in closet and a luxurious ensuite with a soaker tub and separate shower. Two additional good size gorgeous bedrooms, a full 4pc bathroom, and a dedicated laundry room complete the upper level. The spacious family room offers flexibility as a comfortable lounge or home learning space. The basement includes roughed-in plumbing for a future bathroom, framing started for an additional bedroom, and is also solar-ready for future energy efficiency. Other features: water softener, brand new fresh paint through whole house, brand new hot water tank, sliding in 2022. Don’t miss your chance to own this stunning, well maintained home in a sought-after location. Book your private showing today!
Open House
| Sun, Jul 13 | 10:00 AM - 12:00 PM |
|---|
Features of 152 Copperstone Drive Se
| MLS® # | A2237621 |
|---|---|
| Price | $549,900 |
| Bedrooms | 3 |
| Bathrooms | 3.00 |
| Full Baths | 2 |
| Half Baths | 1 |
| Square Footage | 1,610 |
| Acres | 0.08 |
| Year Built | 2015 |
| Type | Residential |
| Sub-Type | Detached |
| Style | 2 Storey |
| Status | Active |
Community Information
| Address | 152 Copperstone Drive Se |
|---|---|
| Subdivision | Copperfield |
| City | Calgary |
| County | Calgary |
| Province | Alberta |
| Postal Code | T2Z 5B4 |
Amenities
| Parking Spaces | 2 |
|---|---|
| Parking | Parking Pad |
| Is Waterfront | No |
| Has Pool | No |
Interior
| Interior Features | Breakfast Bar, High Ceilings, Kitchen Island, No Smoking Home, Open Floorplan, Pantry, Quartz Counters, Walk-In Closet(s) |
|---|---|
| Appliances | Dishwasher, Dryer, Electric Stove, Microwave Hood Fan, Refrigerator, Washer, Water Softener, Window Coverings |
| Heating | Forced Air, Natural Gas |
| Cooling | None |
| Fireplace | Yes |
| # of Fireplaces | 1 |
| Fireplaces | Gas |
| Has Basement | Yes |
| Basement | Full, Partially Finished |
Exterior
| Exterior Features | Playground |
|---|---|
| Lot Description | Back Lane, Landscaped, Low Maintenance Landscape |
| Roof | Asphalt Shingle |
| Construction | Vinyl Siding, Wood Frame, Wood Siding |
| Foundation | Poured Concrete |
Additional Information
| Date Listed | July 7th, 2025 |
|---|---|
| Days on Market | 4 |
| Zoning | R-G |
| Foreclosure | No |
| Short Sale | No |
| RE / Bank Owned | No |
Listing Details
| Office | Skyrock |
|---|

