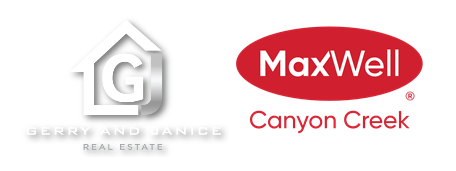About 201 Sandpiper Boulevard
Welcome home to this beautifully upgraded and meticulously maintained former show home, offering impressive finishes and thoughtful design throughout. Step inside to a spacious foyer that opens into a bright and airy main floor with open-concept living. The chef-inspired kitchen boasts stainless steel appliances, including a five-burner gas cooktop, built-in oven and microwave, a massive walkthrough pantry, and a large island with bar seating—perfect for casual meals or entertaining. Adjacent to the kitchen, the generous dining area easily accommodates a large table, ideal for family dinners and gatherings. The living room is filled with natural light from five large windows and anchored by a stunning gas fireplace with stone surround. A private office and a mudroom add function and flexibility to the main level. Upstairs, the primary suite is a luxurious retreat, complete with a spacious walk-in closet and a spa-like 5-piece ensuite featuring heated tile floors. A large bonus room with a built-in wet bar, a convenient laundry room, three additional well-sized bedrooms, and another full 5-piece bathroom complete the upper floor. Enjoy the built-in Sonos speaker system on both main and upper levels for seamless audio throughout the home. The lower level is partially finished with completed electrical and framing, offering a head start on a future bedroom, bathroom, large rec area, and a fully finished dry sauna—ready for your final touches. Outside, the fully landscaped and fenced backyard includes an irrigation system, a patio for relaxing or entertaining, and a playset. The oversized double heated garage offers ample space and is roughed-in for in-floor heating, with a gas heater already installed. Located within walking distance to East Lake School and just 25 minutes from downtown Calgary, this is a perfect home for families seeking comfort, space, and convenience.
Open House
| Sun, Jul 20 | 11:00 AM - 01:00 PM |
|---|
Features of 201 Sandpiper Boulevard
| MLS® # | A2238849 |
|---|---|
| Price | $819,900 |
| Bedrooms | 4 |
| Bathrooms | 3.00 |
| Full Baths | 2 |
| Half Baths | 1 |
| Square Footage | 2,969 |
| Acres | 0.14 |
| Year Built | 2014 |
| Type | Residential |
| Sub-Type | Detached |
| Style | 2 Storey |
| Status | Active |
Community Information
| Address | 201 Sandpiper Boulevard |
|---|---|
| Subdivision | Kinniburgh South |
| City | Chestermere |
| County | Chestermere |
| Province | Alberta |
| Postal Code | T1X0V4 |
Amenities
| Parking Spaces | 4 |
|---|---|
| Parking | Double Garage Attached |
| # of Garages | 2 |
| Is Waterfront | No |
| Has Pool | No |
Interior
| Interior Features | Built-in Features, Ceiling Fan(s), Central Vacuum, Kitchen Island, Pantry, Sauna, Stone Counters, Storage, Vinyl Windows, Wet Bar, Wired for Sound |
|---|---|
| Appliances | Bar Fridge, Central Air Conditioner, Dishwasher, Dryer, Garage Control(s), Gas Cooktop, Range Hood, Washer, Water Softener, Window Coverings, Gas Oven |
| Heating | Forced Air, Natural Gas |
| Cooling | Central Air |
| Fireplace | Yes |
| # of Fireplaces | 1 |
| Fireplaces | Gas, Living Room |
| Has Basement | Yes |
| Basement | Full, Partially Finished |
Exterior
| Exterior Features | Balcony, Barbecue, Playground, Private Entrance, Private Yard |
|---|---|
| Lot Description | Back Yard, Corner Lot, Landscaped, Lawn, Level, Private, Treed |
| Roof | Asphalt Shingle |
| Construction | Stone, Vinyl Siding |
| Foundation | Poured Concrete |
Additional Information
| Date Listed | July 11th, 2025 |
|---|---|
| Days on Market | 1 |
| Zoning | R1 |
| Foreclosure | No |
| Short Sale | No |
| RE / Bank Owned | No |
Listing Details
| Office | Real Broker |
|---|

