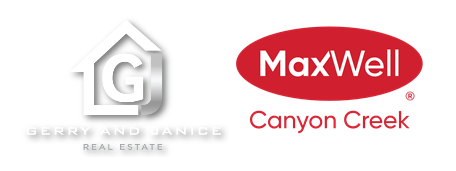About 22 Wild Rose Bay Sw
Modern Farmhouse Charm with City Views – Brand New Walkout Home in Airdrie This stunning brand new 3-bedroom, 2.5-bathroom modern farmhouse offers 1,881 sqft of thoughtfully designed living space. families. Nestled in a family-friendly community and walking distance to the Hillside Hub, this home combines comfort, style, and convenience. Step inside to discover an open-concept layout featuring a bright and spacious dining area enhanced by an added window, flooding the space with natural light. The gourmet kitchen is a chef’s delight, complete with full-height cabinetry, a chimney hood fan with built-in microwave, and a gas line rough-in—ideal for future gas appliances. Upstairs, you'll find a cozy bonus room, perfect for movie nights or a kids’ play area. The luxurious 5-piece ensuite in the primary bedroom offers a spa-like retreat, while the walkout deck provides sweeping views of the city. Photos representative.
Features of 22 Wild Rose Bay Sw
| MLS® # | A2246048 |
|---|---|
| Price | $699,900 |
| Bedrooms | 3 |
| Bathrooms | 3.00 |
| Full Baths | 2 |
| Half Baths | 1 |
| Square Footage | 1,950 |
| Acres | 0.08 |
| Year Built | 2025 |
| Type | Residential |
| Sub-Type | Detached |
| Style | 2 Storey |
| Status | Active |
Community Information
| Address | 22 Wild Rose Bay Sw |
|---|---|
| Subdivision | Wildflower |
| City | Airdrie |
| County | Airdrie |
| Province | Alberta |
| Postal Code | T4B3M9 |
Amenities
| Amenities | None |
|---|---|
| Parking Spaces | 4 |
| Parking | Double Garage Attached, Stall |
| # of Garages | 2 |
| Is Waterfront | No |
| Has Pool | No |
Interior
| Interior Features | Bathroom Rough-in, Double Vanity, Kitchen Island, Low Flow Plumbing Fixtures, Recreation Facilities, Separate Entrance, Soaking Tub, Stone Counters |
|---|---|
| Appliances | Dishwasher, Electric Range |
| Heating | Forced Air, Natural Gas |
| Cooling | None |
| Fireplace | No |
| Has Basement | Yes |
| Basement | Full, Unfinished, Walk-Out |
Exterior
| Exterior Features | Balcony, Private Entrance |
|---|---|
| Lot Description | Close to Clubhouse |
| Roof | Asphalt Shingle |
| Construction | Cement Fiber Board, Wood Frame |
| Foundation | Poured Concrete |
Additional Information
| Date Listed | August 6th, 2025 |
|---|---|
| Days on Market | 85 |
| Zoning | TBD |
| Foreclosure | No |
| Short Sale | No |
| RE / Bank Owned | No |
| HOA Fees | 1000 |
| HOA Fees Freq. | ANN |
Listing Details
| Office | Bode Platform Inc. |
|---|

