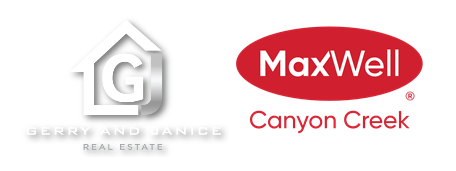About 8 Red Sky Lane Ne
Bright 2-storey family home in a great Calgary community! Features 4 spacious bedrooms, bonus room, open kitchen/family room, and a fenced - maintenance free- concrete backyard. Main floor has separate Living room for friends and guests and a cozy Family room with a gas fireplace. 2 Piece Washroom right in front of the living room. Upgraded Kitchen cabinets and quartz counter top with gas stove - a must see. Beautiful LVP and carpet flooring. Upstairs welcomes you with a luxury primary bedroom which has a walk-in closet and a 4 pc. ensuite. 3 more good sized bedrooms and even a bonus room. Laundry is on this floor for added convenience. Basement is fully finished Illegal suite with separate entrance from the outside. A massive kitchen and living area in the basement with 2 very good sized bedrooms. A separate laundry is also available in the basement. At the back you are treated with an oversized heated garage which is accessible from a paved alley. A lot of parking available on the street as it's a corner lot. Close to parks and all amenities an easy access to the Stoney trail — move-in ready and waiting for your family!" ** Hail related damages will be repaired before possession.**
Features of 8 Red Sky Lane Ne
| MLS® # | A2248800 |
|---|---|
| Price | $699,786 |
| Bedrooms | 6 |
| Bathrooms | 4.00 |
| Full Baths | 3 |
| Half Baths | 1 |
| Square Footage | 1,966 |
| Acres | 0.09 |
| Year Built | 2017 |
| Type | Residential |
| Sub-Type | Detached |
| Style | 2 Storey |
| Status | Active |
Community Information
| Address | 8 Red Sky Lane Ne |
|---|---|
| Subdivision | Redstone |
| City | Calgary |
| County | Calgary |
| Province | Alberta |
| Postal Code | T3N 0X7 |
Amenities
| Amenities | Other |
|---|---|
| Parking Spaces | 2 |
| Parking | Alley Access, Double Garage Detached, Garage Door Opener, On Street, Heated Garage |
| # of Garages | 2 |
| Is Waterfront | No |
| Has Pool | No |
Interior
| Interior Features | Kitchen Island, No Animal Home, No Smoking Home, See Remarks |
|---|---|
| Appliances | Built-In Oven, Dishwasher, Dryer, Garage Control(s), Microwave, Stove(s), Window Coverings, Gas Stove |
| Heating | Forced Air, Natural Gas |
| Cooling | Other |
| Fireplace | Yes |
| # of Fireplaces | 1 |
| Fireplaces | Gas, Family Room, Glass Doors |
| Has Basement | Yes |
| Basement | Full, Exterior Entry, Suite, Walk-Up To Grade |
Exterior
| Exterior Features | Private Yard |
|---|---|
| Lot Description | Back Lane, Back Yard, Corner Lot, Low Maintenance Landscape |
| Roof | Asphalt Shingle |
| Construction | Vinyl Siding |
| Foundation | Poured Concrete |
Additional Information
| Date Listed | August 14th, 2025 |
|---|---|
| Days on Market | 69 |
| Zoning | DC |
| Foreclosure | No |
| Short Sale | No |
| RE / Bank Owned | No |
| HOA Fees | 126 |
| HOA Fees Freq. | ANN |
Listing Details
| Office | URBAN-REALTY.ca |
|---|

