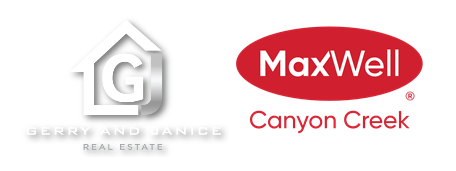About 603, 1118 12 Avenue Sw
Step into style, comfort, and convenience in this sophisticated, AIR-CONDITIONED 1-BEDROOM + DEN condo designed with young professionals in mind. Nestled in the heart of Calgary’s Beltline in the esteemed STELLA NOVA complex, this contemporary residence offers the perfect blend of vibrant city living and upscale amenities.
Inside, you’ll love the bright, airy layout with high ceilings, brand-new engineered wood floors, and floor-to-ceiling windows dressed with stylish new cellular pleated shades. Freshly painted and move-in ready, the home features a Euro-inspired kitchen with quartz counters, Bosch gas cooktop, Fisher & Paykel fridge, and sleek cabinetry—perfect for culinary inspiration or effortless entertaining. A separate den/home office, walk-through closets with wardrobe organizers, smart built-in storage and in-suite laundry make daily living seamless.
Step outside to your generous balcony or enjoy the range of RESORT-STYLE AMENITIES: a full-time Concierge, fitness centre with steam room, party room/owners lounge, landscaped courtyard, rentable guest suite, visitor parking, and secure bicycle storage. Titled heated underground parking (with an extra-wide stall!) plus assigned storage ensure both convenience and peace of mind.
Location is ideal —walk or bike to downtown, 17th Avenue, and local hotspots, including Calgary’s top-rated Pizzeria Gaga. At day’s end, take in panoramic views of McMahon Stadium, Nose Hill, and the city lights from your living room retreat.
This is more than a condo—it’s your gateway to vibrant, connected inner-city living.

