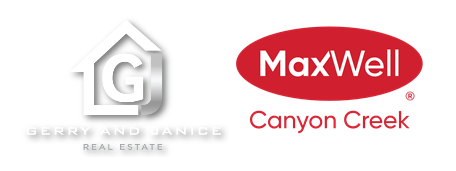About 19 Templeridge Place Ne
This beautifully renovated home offers the perfect blend of modern design and everyday comfort. Situated on a generous lot in a quiet cul-de-sac, it features a double attached garage and a long list of premium upgrades, including new windows, shingles, a high-efficiency furnace and hot water tank. At the heart of the home is a stylish, fully redesigned kitchen featuring granite countertops, ample pantry space, and a touchscreen smart refrigerator. Whether you're preparing meals or hosting guests, this kitchen was built to impress. The fully finished basement offers versatile and spacious living, featuring an inviting family room, bedroom and a massive storage area. Step outside to your private backyard oasis, complete with new fencing, mature trees, and a new concrete patio, perfect for entertaining, relaxing, or enjoying time with family and friends. A true turn-key opportunity in a desirable location. Book your private showing today and experience the exceptional value this home offers.
Features of 19 Templeridge Place Ne
| MLS® # | A2251564 |
|---|---|
| Price | $645,000 |
| Bedrooms | 4 |
| Bathrooms | 3.00 |
| Full Baths | 2 |
| Half Baths | 1 |
| Square Footage | 1,608 |
| Acres | 0.12 |
| Year Built | 1978 |
| Type | Residential |
| Sub-Type | Detached |
| Style | 2 Storey |
| Status | Active |
Community Information
| Address | 19 Templeridge Place Ne |
|---|---|
| Subdivision | Temple |
| City | Calgary |
| County | Calgary |
| Province | Alberta |
| Postal Code | T1Y 4E4 |
Amenities
| Parking Spaces | 5 |
|---|---|
| Parking | Double Garage Attached |
| # of Garages | 2 |
| Is Waterfront | No |
| Has Pool | No |
Interior
| Interior Features | Granite Counters, Kitchen Island |
|---|---|
| Appliances | Dishwasher, Electric Stove, Refrigerator, Garage Control(s), Microwave Hood Fan, Window Coverings |
| Heating | Forced Air |
| Cooling | None |
| Fireplace | Yes |
| # of Fireplaces | 1 |
| Fireplaces | Gas |
| Has Basement | Yes |
| Basement | Finished, Full |
Exterior
| Exterior Features | Balcony |
|---|---|
| Lot Description | Street Lighting, Cul-De-Sac, Landscaped, Treed |
| Roof | Asphalt Shingle |
| Construction | Vinyl Siding, Brick |
| Foundation | Poured Concrete |
Additional Information
| Date Listed | August 26th, 2025 |
|---|---|
| Days on Market | 58 |
| Zoning | R-CG |
| Foreclosure | No |
| Short Sale | No |
| RE / Bank Owned | No |
Listing Details
| Office | Century 21 Bravo Realty |
|---|

