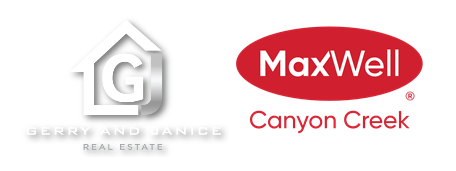About 4112, 4641 128 Avenue Ne
Welcome to this charming 701.7 square feet ground-floor apartment in the heart of Skyview Ranch NE, where comfort meets convenience in a vibrant community setting. This unique unit offers not one, but two entrances—one through the main building and another private entrance that opens to your own patio and the outdoors, perfect for enjoying fresh air and easy access to nearby paths. Step inside to a thoughtful and inviting floor plan. As you enter, a 4-piece bathroom sits conveniently to your right. The hallway leads you into a functional kitchen that flows seamlessly into a bright and open living area—ideal for both everyday living and entertaining. On your left, you’ll find two well-sized bedrooms filled with natural light, along with your very own laundry room for added ease. The patio extends your living space outdoors, offering direct access to scenic walking and bike paths—perfect for morning jogs, evening strolls, or weekend rides. This unit comes with one underground, titled parking which adds convenience, security, and everyday comfort. Freshly painted and with its brand new luxury vinyl plank flooring, this apartment is move-in ready and designed to impress. Living in Skyview Ranch means being just steps away from everything. With shopping, dining, and major roadways nearby, you’ll enjoy both the tranquility of a welcoming neighborhood and the convenience of city access. This home is more than just a place to live—it’s a lifestyle. Book your showing appointment today and picture yourself sipping coffee on the patio, biking the community trails, and coming home to a space designed for both comfort and function.
Features of 4112, 4641 128 Avenue Ne
| MLS® # | A2252015 |
|---|---|
| Price | $259,900 |
| Bedrooms | 2 |
| Bathrooms | 1.00 |
| Full Baths | 1 |
| Square Footage | 702 |
| Acres | 0.00 |
| Year Built | 2020 |
| Type | Residential |
| Sub-Type | Apartment |
| Style | Single Level Unit |
| Status | Active |
Community Information
| Address | 4112, 4641 128 Avenue Ne |
|---|---|
| Subdivision | Skyview Ranch |
| City | Calgary |
| County | Calgary |
| Province | Alberta |
| Postal Code | T3N 1T5 |
Amenities
| Amenities | Elevator(s), Fitness Center, Park, Playground, Snow Removal |
|---|---|
| Parking Spaces | 1 |
| Parking | Heated Garage, Titled, Underground |
| Is Waterfront | No |
| Has Pool | No |
Interior
| Interior Features | Elevator, Granite Counters, Kitchen Island, No Animal Home, No Smoking Home, Open Floorplan, See Remarks, Separate Entrance |
|---|---|
| Appliances | Dishwasher, Electric Stove, Microwave Hood Fan, Refrigerator, Washer/Dryer Stacked, Window Coverings |
| Heating | Baseboard |
| Cooling | None |
| Fireplace | No |
| # of Stories | 5 |
| Has Basement | No |
Exterior
| Exterior Features | Other |
|---|---|
| Roof | Asphalt Shingle |
| Construction | Composite Siding, Concrete, Stucco, Wood Frame |
Additional Information
| Date Listed | August 29th, 2025 |
|---|---|
| Zoning | DC |
| Foreclosure | No |
| Short Sale | No |
| RE / Bank Owned | No |
| HOA Fees | 84 |
| HOA Fees Freq. | ANN |
Listing Details
| Office | CIR Realty |
|---|

