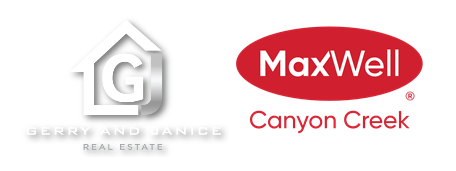About 149 Ranch Rise
Check out this very well kept home by Westview builders. The Home offers 1,388 sq.ft. of stylish living space tucked away on a quiet cul-de-sac. The main floor showcases a bright great room with cozy gas fireplace, open kitchen with pantry, center island and eating bar, plus dining area with garden doors to a large deck, a dog run in a fenced yard. Upstairs features two bedrooms, full bath, laundry and a private primary retreat with walk-in closet and 4-piece ensuite bath. The basement is already framed with electrical completed, ready for your finishing touches. This energy-efficient home is perfectly located close to parks, schools, walking/biking paths and within walking distance to shops and restaurants. Outside, the front yard is totally maintenance-free with artificial turf and decorative gravel — no mowing required. A true move-in ready gem in a walkable, family-friendly location! Double Heated garage and RV parking is allowed in driveway!
Open House
| Sun, Aug 31 | 02:00 PM - 04:30 PM |
|---|
Features of 149 Ranch Rise
| MLS® # | A2252230 |
|---|---|
| Price | $510,000 |
| Bedrooms | 3 |
| Bathrooms | 3.00 |
| Full Baths | 2 |
| Half Baths | 1 |
| Square Footage | 1,388 |
| Acres | 0.09 |
| Year Built | 2015 |
| Type | Residential |
| Sub-Type | Semi Detached |
| Style | 2 Storey, Side by Side |
| Status | Active |
Community Information
| Address | 149 Ranch Rise |
|---|---|
| Subdivision | Ranch Estates |
| City | Strathmore |
| County | Wheatland County |
| Province | Alberta |
| Postal Code | T1P 1P1 |
Amenities
| Parking Spaces | 4 |
|---|---|
| Parking | Double Garage Attached |
| # of Garages | 2 |
| Is Waterfront | No |
| Has Pool | No |
Interior
| Interior Features | Bathroom Rough-in, No Animal Home, No Smoking Home, See Remarks |
|---|---|
| Appliances | Dishwasher, Electric Stove, Garage Control(s), Microwave Hood Fan, Refrigerator, Window Coverings |
| Heating | Forced Air, Natural Gas |
| Cooling | None |
| Fireplace | Yes |
| # of Fireplaces | 1 |
| Fireplaces | Gas |
| Has Basement | Yes |
| Basement | Full, Unfinished |
Exterior
| Exterior Features | Dog Run |
|---|---|
| Lot Description | Cul-De-Sac, Low Maintenance Landscape, Rectangular Lot |
| Roof | Asphalt Shingle |
| Construction | Vinyl Siding, Wood Frame, Wood Siding |
| Foundation | Poured Concrete |
Additional Information
| Date Listed | August 29th, 2025 |
|---|---|
| Zoning | R2 |
| Foreclosure | No |
| Short Sale | No |
| RE / Bank Owned | No |
Listing Details
| Office | CIR Realty |
|---|

