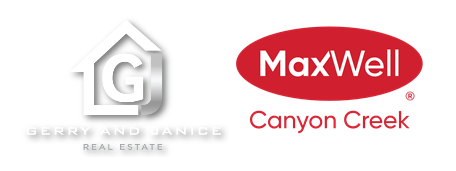About 63 Masters Manor Se
Welcome to 63 Masters Manor SE - This exceptional five-bedroom, 4.5-bath home stands out above the rest with over 2,300 sq. ft. of beautifully finished living space, a fully developed basement, and thoughtful upgrades throughout. Perfectly positioned on a quiet, low-traffic street where neighbours know your name, this home has been lovingly maintained by its original owners and offers both elegance and function for today’s modern family. From the moment you arrive, you’ll notice the curb appeal and long yard that leads to a double detached garage. Inside, you’re welcomed by a bright and inviting main floor featuring 9-ft ceilings, upgraded laminate flooring that flows seamlessly front to back, and an oversized picture window in the living room that floods the space with natural daylight. The spacious dining area is perfect for family meals, while the kitchen is a true showstopper—complete with engineered stone countertops, an undermount sink, stainless steel appliances including a French door refrigerator with exterior dispenser, chimney hood fan, built-in microwave with trim kit, extended cabinetry with crown moulding, pot and pan drawers, and full-height tile backsplash. A thoughtfully re-sized island provides extra prep space and storage, making this kitchen as functional as it is beautiful. The second level offers three bedrooms, including a serene primary suite with a walk-in closet (with window!) and a private 3-piece en suite featuring an oversized glass shower. Two additional bedrooms, a full bath with stone counters, and a relocated convenient upper laundry room complete this level. But the real surprise is the third-storey loft retreat—a vaulted-ceiling bonus room perfect for movie nights or a home office, along with a fourth bedroom and another full bath, creating a perfect haven for teens or extended family. The fully finished basement adds even more living space with a spacious family room, wet bar, fifth bedroom, and yet another full bath—bringing the total to five bedrooms and 4.5 baths. Step outside to your backyard oasis, complete with an oversized deck, stone patio, and plenty of space for summer entertaining. Additional features of this great home include custom blinds throughout, stone counters in every bathroom and upgraded finishes selected by the original owners with thoughtful attention to detail. Living in Mahogany Lake means enjoying year-round recreation, from summer days at the private beach to winter skating, plus access to walking paths, playgrounds, schools, and the community’s vibrant Urban Village filled with shops and dining. This home truly offers it all—space, style, upgrades, and the unbeatable lifestyle of lake living in Mahogany.

