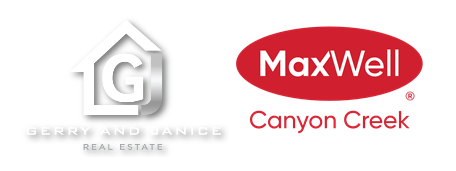About 25 Somerglen Park Sw
Welcome to this bright and inviting two-storey home located in the desirable community of Somerset. Set on a large pie-shaped lot with a southwest-facing backyard that overlooks a peaceful green belt, this home offers comfort, space, and exceptional value. Step inside to discover a versatile front den/flex room—ideal for a home office or reading space. The vaulted living room is a showstopper, featuring soaring ceilings, expansive windows that flood the space with natural light, and a cozy gas fireplace. The kitchen is well-equipped with stainless steel appliances, a central island, and a breakfast nook that offers easy access to the sunny deck—perfect for summer BBQs and outdoor dining. A convenient mudroom with main floor laundry and a 2-piece bathroom complete the main level. Upstairs, you’ll find three well-sized bedrooms and two full bathrooms, including a spacious primary retreat with a walk-in closet and private ensuite. The fully finished basement offers even more functional living space with a generous rec room, a separate office or hobby room, and ample storage. Additional upgrades include a newer roof (2021), central air conditioning, and a double attached garage. Located close to schools, parks, shopping, transit, and major roadways, this home blends lifestyle and convenience in one of Calgary’s most family-friendly neighborhoods. Book your showing today!
Features of 25 Somerglen Park Sw
| MLS® # | A2252515 |
|---|---|
| Price | $635,000 |
| Bedrooms | 3 |
| Bathrooms | 3.00 |
| Full Baths | 2 |
| Half Baths | 1 |
| Square Footage | 1,638 |
| Acres | 0.12 |
| Year Built | 1997 |
| Type | Residential |
| Sub-Type | Detached |
| Style | 2 Storey |
| Status | Active |
Community Information
| Address | 25 Somerglen Park Sw |
|---|---|
| Subdivision | Somerset |
| City | Calgary |
| County | Calgary |
| Province | Alberta |
| Postal Code | T3H0R4 |
Amenities
| Amenities | Other |
|---|---|
| Parking Spaces | 4 |
| Parking | Double Garage Attached |
| # of Garages | 2 |
| Is Waterfront | No |
| Has Pool | No |
Interior
| Interior Features | High Ceilings, Kitchen Island, Open Floorplan, See Remarks, Walk-In Closet(s) |
|---|---|
| Appliances | Dishwasher, Dryer, Gas Stove, Microwave, Range Hood, Refrigerator, Washer |
| Heating | Forced Air, Natural Gas |
| Cooling | Central Air |
| Fireplace | Yes |
| # of Fireplaces | 1 |
| Fireplaces | Gas |
| Has Basement | Yes |
| Basement | Finished, Full |
Exterior
| Exterior Features | Other |
|---|---|
| Lot Description | Pie Shaped Lot |
| Roof | Asphalt Shingle |
| Construction | Vinyl Siding, Wood Frame |
| Foundation | Poured Concrete |
Additional Information
| Date Listed | August 29th, 2025 |
|---|---|
| Zoning | R-CG |
| Foreclosure | No |
| Short Sale | No |
| RE / Bank Owned | No |
| HOA Fees | 75 |
| HOA Fees Freq. | ANN |
Listing Details
| Office | 2% Realty |
|---|

