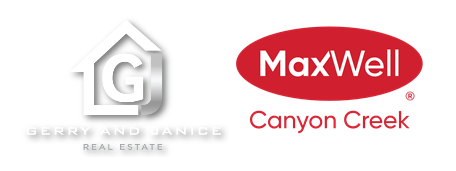About 61 Crystal Green Drive
Backing onto the golf course, with a saltwater pool, walkout basement, and lake access -- this home is the ultimate retreat! Freshly painted with many upgrades, it features a heated oversized garage, A/C, and a beautifully landscaped yard. Inside, natural light fills the open floor plan. The gourmet kitchen features Wolf appliances, granite countertops, and a spacious island that flows seamlessly into the living room, complete with a fireplace and golf course views. Entertain in the formal dining room or relax on the expansive deck. Upstairs, the luxurious primary suite features a private sitting area, a three-sided fireplace, a spa-like en-suite with a clawfoot tub, mountain views and a walk-in closet. Two more spacious bedrooms share a 5-piece bath. The finished walkout basement is perfect for movie nights, games, and walks straight out to your backyard oasis, complete with a gorgeous saltwater pool and patio. With premium upgrades throughout, including marble finishes, surround sound, heated floors, a Kinetico water filtration system, and a complete home workshop, this house delivers resort-style living in the heart of Crystal Green.
Open House
| Sat, Aug 30 | 01:00 PM - 03:00 PM |
|---|---|
| Sun, Aug 31 | 02:00 PM - 04:00 PM |
Features of 61 Crystal Green Drive
| MLS® # | A2252574 |
|---|---|
| Price | $1,100,000 |
| Bedrooms | 4 |
| Bathrooms | 4.00 |
| Full Baths | 3 |
| Half Baths | 1 |
| Square Footage | 2,787 |
| Acres | 0.12 |
| Year Built | 2007 |
| Type | Residential |
| Sub-Type | Detached |
| Style | 2 Storey |
| Status | Active |
Community Information
| Address | 61 Crystal Green Drive |
|---|---|
| Subdivision | Crystal Green |
| City | Okotoks |
| County | Foothills County |
| Province | Alberta |
| Postal Code | T1S2N7 |
Amenities
| Amenities | Outdoor Pool |
|---|---|
| Parking Spaces | 2 |
| Parking | Double Garage Attached |
| # of Garages | 2 |
| Is Waterfront | No |
| Has Pool | Yes |
Interior
| Interior Features | Granite Counters, No Smoking Home, Open Floorplan |
|---|---|
| Appliances | Built-In Gas Range, Built-In Refrigerator, Central Air Conditioner, Dishwasher, Washer/Dryer |
| Heating | Forced Air |
| Cooling | Central Air |
| Fireplace | Yes |
| # of Fireplaces | 2 |
| Fireplaces | Gas |
| Has Basement | Yes |
| Basement | Full, Walk-Out |
Exterior
| Exterior Features | Other |
|---|---|
| Lot Description | Backs on to Park/Green Space, On Golf Course |
| Roof | Asphalt Shingle |
| Construction | Stone, Vinyl Siding |
| Foundation | Poured Concrete |
Additional Information
| Date Listed | August 29th, 2025 |
|---|---|
| Zoning | TN |
| Foreclosure | No |
| Short Sale | No |
| RE / Bank Owned | No |
| HOA Fees | 303 |
| HOA Fees Freq. | ANN |
Listing Details
| Office | Real Broker |
|---|

