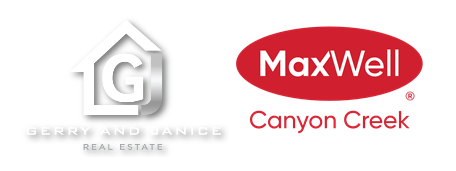About 102, 1005a Westmount Drive
Welcome to this exceptional CORNER UNIT in the highly sought-after Savana, offering one of the most QUIET and PRIVATE locations in the complex. This bright and spacious 2 BEDROOM, 2 BATHROOM condo is filled with natural light from the abundance of windows. The open layout features GRANITE COUNTERTOPS and a cozy CORNER STONE-FACED GAS FIREPLACE with mantle, creating a warm and inviting living space. Step outside to the beautiful balcony where you can often enjoy watching local WILDLIFE pass by. A rare find, this unit comes with 3 TITLED PARKING STALLS – 2 located in the HEATED UNDERGROUND PARKADE and 1 above ground. Savana continues to be one of the most desirable complexes in Strathmore, known for its peaceful setting and quality of living. Book your showing quickly, before it goes!
Features of 102, 1005a Westmount Drive
| MLS® # | A2252593 |
|---|---|
| Price | $349,900 |
| Bedrooms | 2 |
| Bathrooms | 2.00 |
| Full Baths | 2 |
| Square Footage | 941 |
| Acres | 0.00 |
| Year Built | 2009 |
| Type | Residential |
| Sub-Type | Apartment |
| Style | Single Level Unit |
| Status | Active |
Community Information
| Address | 102, 1005a Westmount Drive |
|---|---|
| Subdivision | Strathmore Lakes Estates |
| City | Strathmore |
| County | Wheatland County |
| Province | Alberta |
| Postal Code | T1P0C3 |
Amenities
| Amenities | Elevator(s), Parking, Trash, Visitor Parking, Secured Parking, Storage |
|---|---|
| Parking Spaces | 3 |
| Parking | Heated Garage, Parking Pad, Paved, Stall, Titled, Underground, Owned, Parking Lot, Parkade, Secured, Tandem |
| # of Garages | 2 |
| Is Waterfront | No |
| Has Pool | No |
Interior
| Interior Features | Breakfast Bar, Granite Counters, High Ceilings, No Animal Home, No Smoking Home, Open Floorplan, Vinyl Windows, Walk-In Closet(s), Wired for Data |
|---|---|
| Appliances | Dishwasher, Electric Stove, Microwave Hood Fan, Refrigerator, Washer/Dryer Stacked, Window Coverings |
| Heating | Natural Gas, In Floor |
| Cooling | None |
| Fireplace | Yes |
| # of Fireplaces | 1 |
| Fireplaces | Gas, Living Room, Mantle, Raised Hearth, Stone |
| # of Stories | 3 |
| Has Basement | No |
| Basement | None |
Exterior
| Exterior Features | None |
|---|---|
| Roof | Asphalt Shingle |
| Construction | Stone, Stucco, Wood Frame |
| Foundation | Poured Concrete |
Additional Information
| Date Listed | August 29th, 2025 |
|---|---|
| Days on Market | 62 |
| Zoning | R3 |
| Foreclosure | No |
| Short Sale | No |
| RE / Bank Owned | No |
Listing Details
| Office | RE/MAX Complete Realty |
|---|

