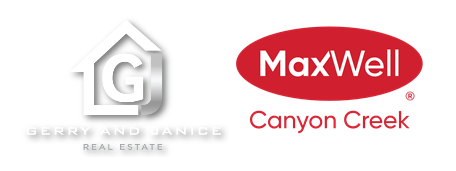About 505 Redstone Drive Ne
PRIME LOCATION | CORNER LOT | 4 BEDROOMS + MAIN FLOOR OFFICE | FINISHED BASEMENT | DOUBLE GARAGE | Welcome to this stunning detached home on a desirable corner lot in Redstone NE, offering both functionality and convenience for modern family living. The main floor boasts an open concept layout with a bright living and dining area, complemented by a stylish kitchen featuring a centre island and walk-in pantry. A versatile bedroom/office on the main floor provides the perfect space for guests, remote work, or play. Upstairs, you’ll find 3 generous bedrooms and 2 full bathrooms, including a 4-pc primary suite with ample closet space. The fully finished basement adds even more living space with a spacious recreation area and a large bedroom complete with its own 3-pc ensuite bathroom—ideal for extended family or visitors. Outside, enjoy the convenience of a double detached garage along with ample free street parking, giving you and your guests all the space you need. The private backyard gives your kids the privilege of enjoying the summers and you can be at peace while they play in their own space. Located within walking distance to two plazas, parks, playgrounds, schools, and transit, this home combines style, comfort, and unbeatable accessibility. Book your private tour today!
Features of 505 Redstone Drive Ne
| MLS® # | A2252667 |
|---|---|
| Price | $673,000 |
| Bedrooms | 4 |
| Bathrooms | 4.00 |
| Full Baths | 3 |
| Half Baths | 1 |
| Square Footage | 1,786 |
| Acres | 0.09 |
| Year Built | 2016 |
| Type | Residential |
| Sub-Type | Detached |
| Style | 2 Storey |
| Status | Active |
Community Information
| Address | 505 Redstone Drive Ne |
|---|---|
| Subdivision | Redstone |
| City | Calgary |
| County | Calgary |
| Province | Alberta |
| Postal Code | T3N 0R2 |
Amenities
| Amenities | Park, Playground |
|---|---|
| Parking Spaces | 6 |
| Parking | Alley Access, Double Garage Detached, Garage Faces Rear |
| # of Garages | 2 |
| Is Waterfront | No |
| Has Pool | No |
Interior
| Interior Features | Ceiling Fan(s), Granite Counters, Kitchen Island, No Animal Home, No Smoking Home, Open Floorplan, Pantry, Storage, Walk-In Closet(s) |
|---|---|
| Appliances | Dishwasher, Dryer, Electric Stove, Garage Control(s), Microwave Hood Fan, Refrigerator, Washer, Window Coverings, Tankless Water Heater |
| Heating | Forced Air |
| Cooling | None |
| Fireplace | No |
| Has Basement | Yes |
| Basement | Finished, Full |
Exterior
| Exterior Features | Private Yard |
|---|---|
| Lot Description | Back Lane, Back Yard, Corner Lot, Level, Rectangular Lot |
| Roof | Asphalt Shingle |
| Construction | Vinyl Siding, Wood Frame |
| Foundation | Poured Concrete |
Additional Information
| Date Listed | August 29th, 2025 |
|---|---|
| Zoning | R-G |
| Foreclosure | No |
| Short Sale | No |
| RE / Bank Owned | No |
| HOA Fees | 126 |
| HOA Fees Freq. | ANN |
Listing Details
| Office | Real Broker |
|---|

