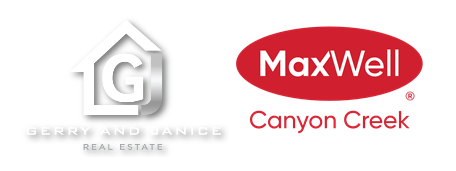About 48 Aberdare Way Ne
Beautifully updated 2 storey home on a quiet street backing onto a greenbelt & bike path. From the moment you arrive you will appreciate the work put into this home. The main floor features a renovated kitchen with quartz counter tops, stainless steel appliance, custom cabinets with a built in pantry & lots built in storage space. The kitchen leads into the spacious dining area & living room with great views out into the private backyard. An updated half bath and a separate entrance complete the main floor. The upper level has 2 large kids rooms, a master suite and updated 4 pc bathroom. The lower level is fully developed with a flex room/office, a spacious rec room or media room and lots of additional storage in the laundry/mechanical room & also under the stairs. This home has seem many recent updates including, roof, windows, hot water tank, paint, flooring, lighting, bathrooms, kitchen, appliances, exterior doors to name a few. All this on a fully fenced and landscaped yard with an oversized paved driveway with room for 5 vehicles or RV parking, new front walkway, huge wrap around deck perfect for summer entertaining and a wonderful, fruit bearing apple tree. The backyard faces East with no neighbors behind and is backing onto greenbelt & bike paths. Close to major shopping areas, schools, parks & playground. A lovely home ready for it's new family to move in and enjoy! Call your favorite Realtor to book a viewing!!
Features of 48 Aberdare Way Ne
| MLS® # | A2252838 |
|---|---|
| Price | $459,900 |
| Bedrooms | 3 |
| Bathrooms | 2.00 |
| Full Baths | 1 |
| Half Baths | 1 |
| Square Footage | 1,272 |
| Acres | 0.09 |
| Year Built | 1980 |
| Type | Residential |
| Sub-Type | Detached |
| Style | 2 Storey |
| Status | Active |
Community Information
| Address | 48 Aberdare Way Ne |
|---|---|
| Subdivision | Abbeydale |
| City | Calgary |
| County | Calgary |
| Province | Alberta |
| Postal Code | T2A 6V5 |
Amenities
| Parking Spaces | 4 |
|---|---|
| Parking | Asphalt, Driveway, Parking Pad, RV Access/Parking |
| Is Waterfront | No |
| Has Pool | No |
Interior
| Interior Features | Closet Organizers, Granite Counters, Separate Entrance, Vinyl Windows |
|---|---|
| Appliances | Dishwasher, Dryer, Electric Stove, Microwave Hood Fan, Refrigerator, Washer, Window Coverings |
| Heating | Forced Air, Natural Gas |
| Cooling | None |
| Fireplace | No |
| Has Basement | Yes |
| Basement | Finished, Full |
Exterior
| Exterior Features | Private Yard |
|---|---|
| Lot Description | Back Yard, Front Yard, Fruit Trees/Shrub(s), Greenbelt, Landscaped, Rectangular Lot |
| Roof | Asphalt Shingle |
| Construction | Vinyl Siding, Wood Frame |
| Foundation | Poured Concrete |
Additional Information
| Date Listed | August 30th, 2025 |
|---|---|
| Days on Market | 54 |
| Zoning | R-CG |
| Foreclosure | No |
| Short Sale | No |
| RE / Bank Owned | No |
Listing Details
| Office | Charles |
|---|

