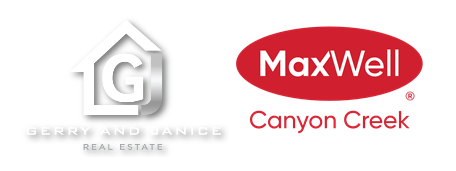About 263 Livingston Common Ne
*OPEN HOUSE SUNDAY OCT 19 | 12-2:00 PM* Welcome to 263 Livingston Common NE — a townhome that doesn’t just check boxes, it sets the tone. This top-floor unit is built for the ambitious, with soaring vaulted ceilings and a modern interior that feels as bold as it is comfortable. Step out onto your front balcony overlooking a treed courtyard — arguably the best views in the complex. Inside, natural light pours through the south-facing windows of both bedrooms, while the primary suite impresses with a uniquely oversized walk-in closet. Location? Prime. Just a block from The Livingston Hub — a next-level community centre with a splash park, soccer fields, tennis courts, an outdoor rink, and Livingston Pond with endless walking paths. Quick in-and-out access makes commutes effortless, while at home, the vibe is pure comfort and style. This isn’t just a starter home. It’s a launchpad for the life you’re building — equal parts modern, connected, and unapologetically ambitious.
Features of 263 Livingston Common Ne
| MLS® # | A2258350 |
|---|---|
| Price | $364,900 |
| Bedrooms | 2 |
| Bathrooms | 1.00 |
| Full Baths | 1 |
| Square Footage | 902 |
| Acres | 0.00 |
| Year Built | 2019 |
| Type | Residential |
| Sub-Type | Row/Townhouse |
| Style | Stacked Townhouse |
| Status | Active |
Community Information
| Address | 263 Livingston Common Ne |
|---|---|
| Subdivision | Livingston |
| City | Calgary |
| County | Calgary |
| Province | Alberta |
| Postal Code | T3P 1K1 |
Amenities
| Amenities | Park |
|---|---|
| Parking Spaces | 1 |
| Parking | Single Garage Attached |
| # of Garages | 1 |
| Is Waterfront | No |
| Has Pool | No |
Interior
| Interior Features | Kitchen Island, No Smoking Home, Quartz Counters, Vaulted Ceiling(s), Walk-In Closet(s), Breakfast Bar |
|---|---|
| Appliances | Dishwasher, Garage Control(s), Microwave Hood Fan, Refrigerator, Stove(s), Washer/Dryer, Window Coverings |
| Heating | Forced Air |
| Cooling | None |
| Fireplace | No |
| Has Basement | Yes |
| Basement | See Remarks |
Exterior
| Exterior Features | Balcony, Other |
|---|---|
| Lot Description | Many Trees, Street Lighting, Treed, Views, Paved |
| Roof | Asphalt Shingle |
| Construction | Composite Siding |
| Foundation | Poured Concrete |
Additional Information
| Date Listed | September 18th, 2025 |
|---|---|
| Days on Market | 43 |
| Zoning | M-1 d100 |
| Foreclosure | No |
| Short Sale | No |
| RE / Bank Owned | No |
| HOA Fees | 450 |
| HOA Fees Freq. | ANN |
Listing Details
| Office | Real Broker |
|---|

