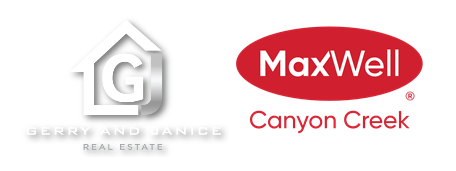About 311, 138 Waterfront Court Sw
Perfectly positioned between the river pathways and downtown, this one-bedroom condo offers a lifestyle where city living meets a sense of calm. Step outside and you’re seconds from cafés, scenic trails, and the energy of the core — but inside, it’s your private escape. The open-concept design lives larger than expected, with floor-to-ceiling windows flooding the space with natural light. The sleek kitchen is outfitted with quartz countertops, high-end appliances, and full-height cabinetry, flowing seamlessly into the dining and living areas. From here, step out onto your private balcony and take in peaceful views of the courtyard. It’s a location that truly defines convenience — with direct access to Calgary’s renowned river pathway system connecting Eau Claire to the Calgary Zoo to the south and the University of Calgary to the north. Whether it’s a morning ride or a weekend stroll, everything is within reach. True elegance is subtle — you’ll notice it in the thoughtful details like the spacious bedroom, generous closet space, and a contemporary four-piece bathroom that blends both style and function. Everyday convenience is built in with in-suite laundry, an underground parking stall, and a dedicated storage locker. Life at Waterfront means more than just a beautiful home — it comes with premium amenities: a fitness centre, steam room, residents’ lounge with full kitchen, and the assurance of 24-hour concierge and security. Smart, stylish, and strategic — this is the kind of space that proves true luxury is about how it makes you live.
Features of 311, 138 Waterfront Court Sw
| MLS® # | A2260032 |
|---|---|
| Price | $345,000 |
| Bedrooms | 1 |
| Bathrooms | 1.00 |
| Full Baths | 1 |
| Square Footage | 532 |
| Acres | 0.00 |
| Year Built | 2018 |
| Type | Residential |
| Sub-Type | Apartment |
| Style | Single Level Unit |
| Status | Active |
Community Information
| Address | 311, 138 Waterfront Court Sw |
|---|---|
| Subdivision | Chinatown |
| City | Calgary |
| County | Calgary |
| Province | Alberta |
| Postal Code | T2P 1L1 |
Amenities
| Amenities | Fitness Center, Park, Parking, Party Room, Recreation Facilities, Snow Removal, Storage, Trash, Visitor Parking, Bicycle Storage, Spa/Hot Tub |
|---|---|
| Parking Spaces | 2 |
| Parking | Assigned, Underground |
| Is Waterfront | No |
| Has Pool | No |
Interior
| Interior Features | Open Floorplan, See Remarks |
|---|---|
| Appliances | Built-In Oven, Dishwasher, Dryer, Microwave, Refrigerator, Washer, Window Coverings, Gas Cooktop |
| Heating | Boiler |
| Cooling | Central Air |
| Fireplace | No |
| # of Stories | 10 |
| Has Basement | No |
Exterior
| Exterior Features | Balcony |
|---|---|
| Construction | Concrete |
Additional Information
| Date Listed | October 7th, 2025 |
|---|---|
| Days on Market | 1 |
| Zoning | DC (pre 1P2007) |
| Foreclosure | No |
| Short Sale | No |
| RE / Bank Owned | No |
Listing Details
| Office | Real Broker |
|---|

