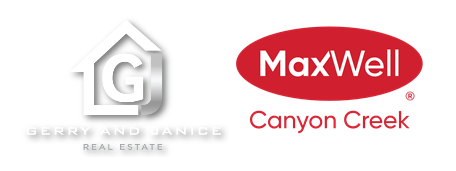About 22 Cimarron Crescent
Exceptional family home in Cimarron — 22 Cimarron Crescent. This attractive 2-storey single-family home (approx. 1,850 sq. ft. plus finished basement) features a front double-attached garage, open main floor with spacious living area, well-positioned dining space and a functional kitchen with granite countertops. The second floor offers an oversized bonus room with gas fireplace, a primary bedroom with 4-pc ensuite, two additional generous bedrooms and another 4-pc bath. The private backyard is ideal for gatherings — large wooden deck, mature apple tree, and front + back lane access (excellent for parking, toys or future garage/coach-house options). Located in the family-oriented Cimarron community with extensive pathways, nearby parks and direct access to the scenic Sheep River valley — walk-to-school convenience with several schools in the neighbourhood and quick access to Okotoks amenities and services. Pride of ownership shows throughout — ideal for growing families seeking space, functionality and excellent outdoor access. The roof was changed in this year and comes with a 20 years warranty that can be transferred to the new owner. Book your showing today.
Features of 22 Cimarron Crescent
| MLS® # | A2261621 |
|---|---|
| Price | $649,900 |
| Bedrooms | 3 |
| Bathrooms | 3.00 |
| Full Baths | 2 |
| Half Baths | 1 |
| Square Footage | 1,859 |
| Acres | 0.11 |
| Year Built | 1998 |
| Type | Residential |
| Sub-Type | Detached |
| Style | 2 Storey |
| Status | Active |
Community Information
| Address | 22 Cimarron Crescent |
|---|---|
| Subdivision | Cimarron |
| City | Okotoks |
| County | Foothills County |
| Province | Alberta |
| Postal Code | T1S 1S7 |
Amenities
| Parking Spaces | 4 |
|---|---|
| Parking | Double Garage Attached, Front Drive, Concrete Driveway |
| # of Garages | 2 |
| Is Waterfront | No |
| Has Pool | No |
Interior
| Interior Features | Breakfast Bar, Granite Counters, Kitchen Island, Pantry |
|---|---|
| Appliances | Central Air Conditioner, Dishwasher, Garage Control(s), Gas Stove, Microwave, Range Hood, Refrigerator, Stove(s), Washer/Dryer, Window Coverings |
| Heating | Central, Natural Gas |
| Cooling | Central Air |
| Fireplace | Yes |
| # of Fireplaces | 1 |
| Fireplaces | Family Room, Gas, Gas Starter |
| Has Basement | Yes |
| Basement | Finished, Full |
Exterior
| Exterior Features | BBQ gas line |
|---|---|
| Lot Description | Back Lane, Back Yard, Few Trees, Front Yard |
| Roof | Asphalt Shingle |
| Construction | Concrete, Stucco, Wood Frame |
| Foundation | Poured Concrete |
Additional Information
| Date Listed | October 2nd, 2025 |
|---|---|
| Days on Market | 25 |
| Zoning | TN |
| Foreclosure | No |
| Short Sale | No |
| RE / Bank Owned | No |
Listing Details
| Office | Real Broker |
|---|

