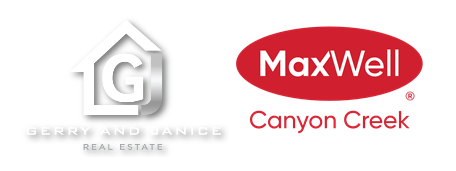About 165 Sunvale Crescent Se
Welcome to your opportunity to join Sundance’s unique lake lifestyle in a home that truly works for today’s busy families and first-time buyers. This well-cared-for bi-level (3 beds + fully finished basement) delivers approx. 876 sq ft above grade and a generous lot backing on to green space — perfect for kids, pets or quiet evenings outdoors. Inside, enjoy brand-new carpet in bedrooms, and in basement, bright windows with new glass, fresh detailing in the lower level and plenty of storage throughout. The fully finished basement offers a flex space or rec room - perfect for the kids or quiet evenings with your favourite show, with the potential of adding a second bathroom. The modernized kitchen features new lower-cabinet fronts and dishwasher — move-in ready means you just unpack and relax. Outside, the private backyard backs on to green space, and you’re nestled on a quiet street just minutes from Sundance Lake (swimming, skating, fishing year-round), playgrounds, pathways and shopping. Whether you’re stepping into home-ownership, downsizing, or looking for an investor-friendly property, this detached home offers tremendous value in one of Calgary’s most family-friendly lake communities. Come see it, fall in love, and make it your own.
Features of 165 Sunvale Crescent Se
| MLS® # | A2262085 |
|---|---|
| Price | $525,500 |
| Bedrooms | 3 |
| Bathrooms | 1.00 |
| Full Baths | 1 |
| Square Footage | 876 |
| Acres | 0.07 |
| Year Built | 1982 |
| Type | Residential |
| Sub-Type | Detached |
| Style | Bi-Level |
| Status | Active |
Community Information
| Address | 165 Sunvale Crescent Se |
|---|---|
| Subdivision | Sundance |
| City | Calgary |
| County | Calgary |
| Province | Alberta |
| Postal Code | T2X 2P8 |
Amenities
| Amenities | Beach Access, Clubhouse, Park, Playground, Recreation Facilities, Racquet Courts |
|---|---|
| Parking Spaces | 3 |
| Parking | Off Street, Parking Pad |
| Is Waterfront | No |
| Has Pool | No |
Interior
| Interior Features | Built-in Features, Closet Organizers, Storage |
|---|---|
| Appliances | Dishwasher, Freezer, Microwave Hood Fan, Refrigerator, Washer/Dryer, Electric Oven |
| Heating | Natural Gas, Standard |
| Cooling | None |
| Fireplace | No |
| Fireplaces | None |
| Has Basement | Yes |
| Basement | Full |
Exterior
| Exterior Features | Private Yard |
|---|---|
| Lot Description | Back Yard, Backs on to Park/Green Space, Front Yard |
| Roof | Asphalt Shingle |
| Construction | Wood Siding |
| Foundation | Poured Concrete |
Additional Information
| Date Listed | October 8th, 2025 |
|---|---|
| Days on Market | 18 |
| Zoning | R-CG |
| Foreclosure | No |
| Short Sale | No |
| RE / Bank Owned | No |
| HOA Fees | 320 |
| HOA Fees Freq. | ANN |
Listing Details
| Office | eXp Realty |
|---|

