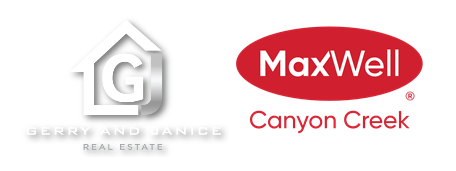About 156 Bridgeport Green
Discover this distinctive 3-Bedroom, 2.5-Bath residence by Truman, ideally situated in the welcoming community of Bridgeport. Thoughtfully designed, this home blends contemporary style with practical functionality for modern living. Upon entering, you’re greeted by a bright, open-concept living room that flows seamlessly into the dining area and then to the kitchen at the rear of the home. The kitchen features quartz countertops, full-height cabinetry, and stainless steel appliances, with a convenient mudroom providing direct access to the outdoors. A stylish half bath completes the main floor. The upper level includes a versatile bonus room—perfect for a home office, media space, or play area—along with upper-floor laundry for added convenience. Three well-appointed bedrooms are located on this level, including a primary retreat with its own ensuite bathroom and two additional bedrooms served by a full bath. The unfinished basement, accessible via a separate side entrance, provides ample space for future development. Located near parks, schools, shopping, and the recreational amenities of Chestermere Lake, this home offers a peaceful suburban setting just minutes from Calgary. Live Better with Truman in Bridgeport. Photo gallery of a similar home; finishes may vary.
Features of 156 Bridgeport Green
| MLS® # | A2262330 |
|---|---|
| Price | $569,900 |
| Bedrooms | 3 |
| Bathrooms | 3.00 |
| Full Baths | 2 |
| Half Baths | 1 |
| Square Footage | 1,596 |
| Acres | 0.07 |
| Year Built | 2025 |
| Type | Residential |
| Sub-Type | Detached |
| Style | 2 Storey |
| Status | Active |
Community Information
| Address | 156 Bridgeport Green |
|---|---|
| Subdivision | Bridgeport |
| City | Chestermere |
| County | Chestermere |
| Province | Alberta |
| Postal Code | T1X3C9 |
Amenities
| Parking Spaces | 2 |
|---|---|
| Parking | Off Street |
| # of Garages | 2 |
| Is Waterfront | No |
| Has Pool | No |
Interior
| Interior Features | Open Floorplan, Quartz Counters |
|---|---|
| Appliances | Dishwasher, Microwave Hood Fan, Range, Refrigerator, Washer/Dryer |
| Heating | Forced Air |
| Cooling | None |
| Fireplace | No |
| Has Basement | Yes |
| Basement | Full |
Exterior
| Exterior Features | None |
|---|---|
| Lot Description | Back Lane |
| Roof | Asphalt Shingle |
| Construction | Vinyl Siding, Wood Frame |
| Foundation | Poured Concrete |
Additional Information
| Date Listed | October 3rd, 2025 |
|---|---|
| Days on Market | 26 |
| Zoning | R-G |
| Foreclosure | No |
| Short Sale | No |
| RE / Bank Owned | No |
Listing Details
| Office | RE/MAX First |
|---|

