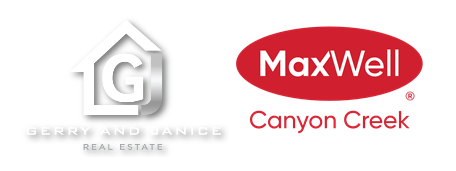About 120 Simcoe Close Sw
OPEN HOUSE - Sat, Nov 8 (1-3pm) LOCATION ALERT!! A quiet crescent in Signal Hill, backing the playing fields, adjacent the Westside Rec Centre, steps to the West LRT and Ernest Manning HS, a short walk to Battalion Park School…. A FANTASTIC LOCATION! Enjoy your evenings on the deck, with no neighbours behind, send the kids to kick a ball in the field behind, sneak out the back gate for your workout at the Westside Rec, or to see your kids off to school in the morning… there is a lot to LOVE about this location. This two storey home offers 2730 sq ft over three levels, a wonderful space to call home. On the main you will enjoy the Great Room in back, overlooking the playing fields – PRIVATE & QUIET! The kitchen is designed for entertaining with its center island breakfast bar, and generous dining nook, granite counters and s/s appliances including a gas stove. There is also a living room (or dining room) at the entrance, under a 17’ cathedral ceiling, with a south exposure – WARM & BRIGHT! The sweeping staircase leads you upstairs where you will find the primary retreat behind French doors, overlooking the fields behind, where you will enjoy a lounge area and full 5pc en suite. There is a second bedroom up, which also features a full en suite PLUS… two additional beds down. The lower level is fully developed offering a large rec room, the two additional beds and a full bath, Your older kids will love to have this space to themselves.
Open House
| Sat, Nov 8 | 01:00 PM - 03:00 PM |
|---|
Features of 120 Simcoe Close Sw
| MLS® # | A2262709 |
|---|---|
| Price | $898,000 |
| Bedrooms | 4 |
| Bathrooms | 4.00 |
| Full Baths | 3 |
| Half Baths | 1 |
| Square Footage | 1,857 |
| Acres | 0.12 |
| Year Built | 2001 |
| Type | Residential |
| Sub-Type | Detached |
| Style | 2 Storey |
| Status | Active |
Community Information
| Address | 120 Simcoe Close Sw |
|---|---|
| Subdivision | Signal Hill |
| City | Calgary |
| County | Calgary |
| Province | Alberta |
| Postal Code | T3H 4N3 |
Amenities
| Parking Spaces | 4 |
|---|---|
| Parking | Double Garage Attached |
| # of Garages | 2 |
| Is Waterfront | No |
| Has Pool | No |
Interior
| Interior Features | Breakfast Bar, Double Vanity, French Door, Granite Counters, High Ceilings, No Smoking Home |
|---|---|
| Appliances | Dishwasher, Dryer, Garage Control(s), Gas Stove, Microwave, Range Hood, Refrigerator, Washer, Window Coverings |
| Heating | Forced Air |
| Cooling | None |
| Fireplace | Yes |
| # of Fireplaces | 1 |
| Fireplaces | Gas |
| Has Basement | Yes |
| Basement | Full |
Exterior
| Exterior Features | Playground, Private Yard |
|---|---|
| Lot Description | Backs on to Park/Green Space, No Neighbours Behind, Rectangular Lot |
| Roof | Asphalt Shingle |
| Construction | Stucco |
| Foundation | Poured Concrete |
Additional Information
| Date Listed | October 6th, 2025 |
|---|---|
| Days on Market | 27 |
| Zoning | R-CG |
| Foreclosure | No |
| Short Sale | No |
| RE / Bank Owned | No |
Listing Details
| Office | RE/MAX First |
|---|

