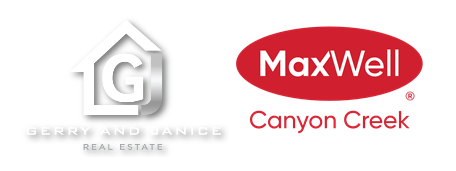About 11065 Hidden Valley Drive Nw
Welcome to the perfect family home offering a beautiful blend of comfort, function, & style — all in a prime location backing onto peaceful green space, with a school in one direction & a playground in the other. Step inside to a bright & open floor plan with a large front entry & gleaming hardwood floor throughout the main level. The spacious island kitchen features crisp white cabinetry, a corner pantry, & plenty of counter space — ideal for busy mornings or casual entertaining. A convenient two-piece bath & main-floor laundry complete this level. Upstairs, you’ll find a huge bonus room with a cozy gas fireplace — the perfect spot for family movie nights or quiet relaxation. Two generous bedrooms accompany a large primary suite featuring a custom walk-through closet that leads to a beautifully renovated ensuite with an oversized walk-in shower. The fully finished basement offers even more space for family & guests, with a comfortable family room & two additional bedrooms. Outside, the sunny south-facing backyard is designed for enjoyment, complete with a fully enclosed gazebo featuring a home theatre & screen — a true retreat for year-round entertainment. Recent updates include a new fridge, stove, dishwasher, hood fan, carpet replacement, a stunning ensuite renovation, & the addition of the custom-built gazebo with home theatre. With thoughtful upgrades, a functional layout, & an unbeatable location surrounded by parks & green space, this is a home you’ll love calling your own!!
Features of 11065 Hidden Valley Drive Nw
| MLS® # | A2264656 |
|---|---|
| Price | $650,000 |
| Bedrooms | 5 |
| Bathrooms | 3.00 |
| Full Baths | 2 |
| Half Baths | 1 |
| Square Footage | 1,643 |
| Acres | 0.11 |
| Year Built | 1998 |
| Type | Residential |
| Sub-Type | Detached |
| Style | 2 Storey |
| Status | Active |
Community Information
| Address | 11065 Hidden Valley Drive Nw |
|---|---|
| Subdivision | Hidden Valley |
| City | Calgary |
| County | Calgary |
| Province | Alberta |
| Postal Code | T3A 5Z3 |
Amenities
| Parking Spaces | 4 |
|---|---|
| Parking | Double Garage Attached |
| # of Garages | 2 |
| Is Waterfront | No |
| Has Pool | No |
Interior
| Interior Features | Central Vacuum, Kitchen Island, Open Floorplan, Pantry |
|---|---|
| Appliances | Dishwasher, Dryer, Electric Stove, Garage Control(s), Range Hood, Refrigerator, Washer, Window Coverings |
| Heating | Forced Air |
| Cooling | None |
| Fireplace | Yes |
| # of Fireplaces | 1 |
| Fireplaces | Gas |
| Has Basement | Yes |
| Basement | Finished, Full |
Exterior
| Exterior Features | Other |
|---|---|
| Lot Description | Landscaped, Lawn |
| Roof | Asphalt Shingle |
| Construction | Vinyl Siding, Wood Frame |
| Foundation | Poured Concrete |
Additional Information
| Date Listed | October 15th, 2025 |
|---|---|
| Days on Market | 11 |
| Zoning | R-CG |
| Foreclosure | No |
| Short Sale | No |
| RE / Bank Owned | No |
Listing Details
| Office | RE/MAX First |
|---|

