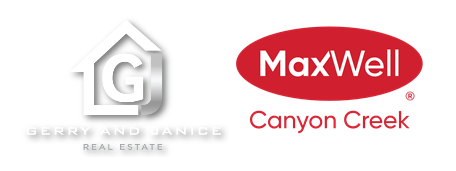About 305, 7 Harvest Gold Manor Ne
Welcome to Unit 305 at 7 Harvest Gold Manor NE—an exceptional top-floor home that stands out as one of the best in the building - only one direct neighbour! This bright and airy unit is defined by its soaring vaulted ceilings and a stunning wall of windows that fill the open-concept living space with natural light. Step inside to discover a spacious layout featuring a formal dining area and a comfortable living room complete with a cozy gas fireplace. The well-appointed kitchen is semi-open to the main living area, providing the perfect balance of connection and privacy. A dedicated den or home office offers an ideal workspace for those working remotely or needing a quiet retreat. The thoughtfully designed floor plan features two bedrooms located on opposite ends of the unit for maximum privacy. The primary suite includes a walk-through closet leading to a private 3-piece ensuite, while the generous second bedroom is conveniently adjacent to the main 4-piece bath. Additional highlights include in-suite laundry, a dedicated storage room, and a private balcony with a gas line for your BBQ—perfect for relaxing or entertaining. This unit also includes a heated underground parking stall with a full storage cage at the front for added convenience. Ideally situated close to transit, shopping, major routes, and the airport, this is a rare opportunity to own one of the most desirable top-floor units in the complex. Don’t miss your chance—book your showing today!
Features of 305, 7 Harvest Gold Manor Ne
| MLS® # | A2266117 |
|---|---|
| Price | $330,000 |
| Bedrooms | 2 |
| Bathrooms | 2.00 |
| Full Baths | 2 |
| Square Footage | 876 |
| Acres | 0.00 |
| Year Built | 1998 |
| Type | Residential |
| Sub-Type | Apartment |
| Style | Single Level Unit |
| Status | Active |
Community Information
| Address | 305, 7 Harvest Gold Manor Ne |
|---|---|
| Subdivision | Harvest Hills |
| City | Calgary |
| County | Calgary |
| Province | Alberta |
| Postal Code | T3K 4Y3 |
Amenities
| Amenities | Parking, Snow Removal, Trash, Visitor Parking, Elevator(s), Secured Parking, Storage |
|---|---|
| Parking Spaces | 1 |
| Parking | Garage Door Opener, Secured, Assigned, Electric Gate, Enclosed, Heated Garage, Parkade, Stall, Underground |
| # of Garages | 1 |
| Is Waterfront | No |
| Has Pool | No |
Interior
| Interior Features | Ceiling Fan(s), High Ceilings, Open Floorplan, Pantry, Storage, Vaulted Ceiling(s) |
|---|---|
| Appliances | Dishwasher, Electric Range, Range Hood, Refrigerator, Washer/Dryer Stacked |
| Heating | Baseboard, Hot Water |
| Cooling | None |
| Fireplace | Yes |
| # of Fireplaces | 1 |
| Fireplaces | Gas |
| # of Stories | 3 |
| Has Basement | No |
Exterior
| Exterior Features | Balcony, BBQ gas line |
|---|---|
| Roof | Asphalt Shingle |
| Construction | Mixed, Vinyl Siding, Composite Siding |
Additional Information
| Date Listed | October 23rd, 2025 |
|---|---|
| Days on Market | 7 |
| Zoning | M-C1 d75 |
| Foreclosure | No |
| Short Sale | No |
| RE / Bank Owned | No |
Listing Details
| Office | 2% Realty |
|---|

