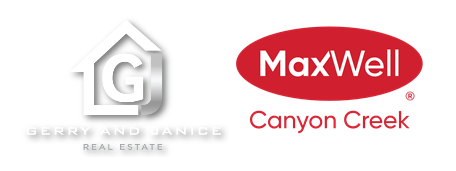About 5414 Pensacola Crescent Se
No condo fees! This updated half-duplex offers flexibility and income potential with two self-contained suites — a bright 2-bedroom main level and a 2-bedroom basement unit — each with its own laundry. Both levels were freshly painted in 2025. The main level features beautiful LVP flooring, an upgraded kitchen with sleek quartz counters, white cabinets, stainless-steel appliances, and a newer (2023) portable dishwasher. The lower level has a separate entrance, laminate and tile flooring, plus newer stainless-steel appliances (fridge 2024, stove 2022). Major updates include water heater (2022), electrical panel (2022), windows (2022), and roof & gutter guards (2025). New sod and a single garage were added to the fenced backyard in 2022. This home is just steps to transit and a short walk to area schools, parks and an aquatic centre with numerous shopping and restaurant options at nearby international Avenue. Situated on a corner lot with additional street parking, this half-duplex is an excellent opportunity for investors or for owners seeking investment versatility. Watch the video and then book your in-person viewing!
Features of 5414 Pensacola Crescent Se
| MLS® # | A2266408 |
|---|---|
| Price | $479,900 |
| Bedrooms | 4 |
| Bathrooms | 2.00 |
| Full Baths | 2 |
| Square Footage | 945 |
| Acres | 0.09 |
| Year Built | 1971 |
| Type | Residential |
| Sub-Type | Semi Detached |
| Style | Side by Side, Bi-Level |
| Status | Active |
Community Information
| Address | 5414 Pensacola Crescent Se |
|---|---|
| Subdivision | Penbrooke Meadows |
| City | Calgary |
| County | Calgary |
| Province | Alberta |
| Postal Code | T2A 2G6 |
Amenities
| Parking Spaces | 1 |
|---|---|
| Parking | Alley Access, Garage Door Opener, Single Garage Detached, On Street |
| # of Garages | 1 |
| Is Waterfront | No |
| Has Pool | No |
Interior
| Interior Features | Ceiling Fan(s), Laminate Counters, No Animal Home, No Smoking Home, Quartz Counters, Separate Entrance, Vinyl Windows |
|---|---|
| Appliances | Dishwasher, Dryer, Garage Control(s), Microwave, Range Hood, Refrigerator, Stove(s), Washer, Window Coverings, Portable Dishwasher |
| Heating | Forced Air, Natural Gas, High Efficiency |
| Cooling | None |
| Fireplace | No |
| Has Basement | Yes |
| Basement | Full |
Exterior
| Exterior Features | Private Yard, Storage |
|---|---|
| Lot Description | Back Lane, Back Yard, Corner Lot, Front Yard, Lawn, Irregular Lot |
| Roof | Asphalt |
| Construction | Stucco, Wood Frame, Brick |
| Foundation | Poured Concrete |
Additional Information
| Date Listed | October 23rd, 2025 |
|---|---|
| Zoning | R-CG |
| Foreclosure | No |
| Short Sale | No |
| RE / Bank Owned | No |
Listing Details
| Office | Royal LePage Benchmark |
|---|

