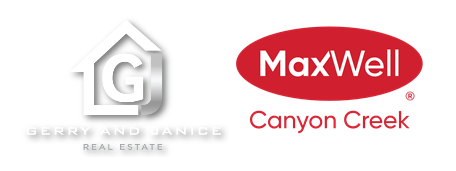About #305, 150 Auburn Meadows Manor Se
Welcome to this stunning and impeccably designed 2-bedroom, 2-bathroom condo in the heart of Auburn Bay — where modern elegance meets effortless comfort. Offering 832 sq. ft. of beautifully crafted living space, this sun-filled home features an open-concept layout with large windows and a west-facing balcony capturing breathtaking Rocky Mountain views. The gourmet kitchen boasts sleek quartz countertops, contemporary cabinetry, and abundant storage, perfect for the inspired home chef. The spacious primary suite includes a luxurious walk-in closet with built-in organizers and a private ensuite, while the second bedroom offers versatility for guests or a stylish home office. Enjoy the convenience of in-suite laundry, year-round comfort with air conditioning, and secure titled underground parking. As part of the vibrant Auburn Bay community, residents enjoy exclusive lake access with year-round activities such as swimming, paddleboarding, fishing, and skating, plus first-class amenities including recreation centres, tennis courts, a fitness facility, and more. Ideally located close to premier shopping, dining, schools, and parks — this extraordinary home offers the perfect blend of lifestyle, luxury, and location.
Features of #305, 150 Auburn Meadows Manor Se
| MLS® # | A2266411 |
|---|---|
| Price | $399,000 |
| Bedrooms | 2 |
| Bathrooms | 2.00 |
| Full Baths | 2 |
| Square Footage | 833 |
| Acres | 0.00 |
| Year Built | 2018 |
| Type | Residential |
| Sub-Type | Apartment |
| Style | Single Level Unit |
| Status | Active |
Community Information
| Address | #305, 150 Auburn Meadows Manor Se |
|---|---|
| Subdivision | Auburn Bay |
| City | Calgary |
| County | Calgary |
| Province | Alberta |
| Postal Code | T3M 2S6 |
Amenities
| Amenities | Beach Access, Bicycle Storage, Clubhouse, Elevator(s), Secured Parking, Snow Removal, Storage, Visitor Parking |
|---|---|
| Parking Spaces | 1 |
| Parking | Heated Garage, Parkade, Titled, Underground |
| # of Garages | 1 |
| Is Waterfront | No |
| Has Pool | No |
Interior
| Interior Features | Kitchen Island, Quartz Counters, Walk-In Closet(s) |
|---|---|
| Appliances | Central Air Conditioner, Dishwasher, Electric Range, Garage Control(s), Microwave Hood Fan, Refrigerator, Washer/Dryer, Window Coverings |
| Heating | Baseboard, Natural Gas |
| Cooling | Central Air |
| Fireplace | No |
| # of Stories | 4 |
| Has Basement | No |
Exterior
| Exterior Features | Balcony |
|---|---|
| Construction | Composite Siding, Wood Frame |
Additional Information
| Date Listed | October 22nd, 2025 |
|---|---|
| Days on Market | 1 |
| Zoning | M-2 |
| Foreclosure | No |
| Short Sale | No |
| RE / Bank Owned | No |
| HOA Fees | 509 |
| HOA Fees Freq. | ANN |
Listing Details
| Office | TrustPro Realty |
|---|

