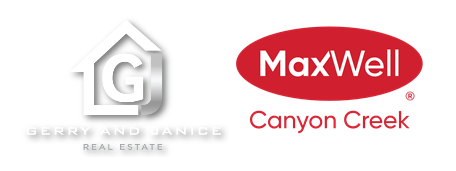About 313, 7 Harvest Gold Manor Ne
Welcome Home to this Bright and Spacious top floor South Facing unit that offers a very functional floor plan. As you step in the warm and cozy living room with a gas burning fireplace welcomes you. The large kitchen and designated dining room makes it pleasant to host friends and family gatherings. The Primary bedroom with a practical plan offers a Sunny South Window, a walk through closet and an en-suite. The good sized guest bedroom offers a Sunny South window as well and a decent size closet. This unit comes with an underground parking stall as well as a locker storage, both just steps away from the elevator access, for your convenience. You will appreciate the location of this property, being minutes away from all major amenities. Call today to view.
Features of 313, 7 Harvest Gold Manor Ne
| MLS® # | A2269976 |
|---|---|
| Price | $324,900 |
| Bedrooms | 2 |
| Bathrooms | 2.00 |
| Full Baths | 2 |
| Square Footage | 878 |
| Acres | 0.00 |
| Year Built | 1998 |
| Type | Residential |
| Sub-Type | Apartment |
| Style | Single Level Unit |
| Status | Active |
Community Information
| Address | 313, 7 Harvest Gold Manor Ne |
|---|---|
| Subdivision | Harvest Hills |
| City | Calgary |
| County | Calgary |
| Province | Alberta |
| Postal Code | T3K 4Y3 |
Amenities
| Amenities | Elevator(s), Parking, Secured Parking, Storage, Visitor Parking, Garbage Chute |
|---|---|
| Parking Spaces | 1 |
| Parking | Assigned, Parkade |
| Is Waterfront | No |
| Has Pool | No |
Interior
| Interior Features | Beamed Ceilings, Ceiling Fan(s), Closet Organizers, High Ceilings, Laminate Counters, No Animal Home, No Smoking Home, Open Floorplan, Vinyl Windows, Elevator |
|---|---|
| Appliances | Dishwasher, Electric Stove, Range Hood, Refrigerator, Washer/Dryer, Window Coverings |
| Heating | Central, Natural Gas |
| Cooling | None |
| Fireplace | Yes |
| # of Fireplaces | 1 |
| Fireplaces | Gas, Glass Doors, Living Room, Mantle, Insert, Tile |
| # of Stories | 3 |
| Has Basement | No |
Exterior
| Exterior Features | Balcony, BBQ gas line |
|---|---|
| Roof | Asphalt Shingle |
| Construction | Wood Frame |
Additional Information
| Date Listed | November 12th, 2025 |
|---|---|
| Zoning | M-C1 d75 |
| Foreclosure | No |
| Short Sale | No |
| RE / Bank Owned | No |
Listing Details
| Office | RE/MAX Real Estate (Mountain View) |
|---|

