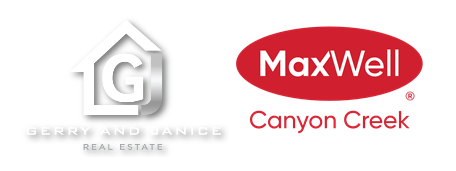About 30 Setonstone Green Se
Welcome to this stunning home in the vibrant community of Seton, offering 1,875 sqft of beautifully designed living space and 4 spacious bedrooms upstairs—ideal for families looking for comfort, style, and convenience. Step inside to discover sleek, modern finishes and gorgeous upgrades throughout. The chef-inspired kitchen is a true highlight, featuring quartz countertops, full-height cabinetry, stainless steel appliances, and a large island perfect for cooking, dining, and entertaining. With its open-concept layout, natural light, and contemporary touches, this home blends luxury and livability. Upstairs, enjoy the privacy and functionality of four well-sized bedrooms, including a primary retreat with a walk-in closet and 5 piece ensuite. The unfinished basement with a separate side entrance provides incredible potential for future development. . Located just steps from Seton Urban District, South Health Campus, top schools, parks, shopping, and the world’s largest YMCA—this home delivers unmatched value in one of Calgary’s fastest-growing neighborhoods. Don’t miss your chance to call this sleek and stylish Seton home yours!
Features of 30 Setonstone Green Se
| MLS® # | A2231145 |
|---|---|
| Price | $719,900 |
| Bedrooms | 4 |
| Bathrooms | 3.00 |
| Full Baths | 2 |
| Half Baths | 1 |
| Square Footage | 1,876 |
| Acres | 0.08 |
| Year Built | 2024 |
| Type | Residential |
| Sub-Type | Detached |
| Style | 2 Storey |
| Status | Active |
Community Information
| Address | 30 Setonstone Green Se |
|---|---|
| Subdivision | Seton |
| City | Calgary |
| County | Calgary |
| Province | Alberta |
| Postal Code | T3M 3G4 |
Amenities
| Amenities | Other, Park |
|---|---|
| Parking Spaces | 4 |
| Parking | Double Garage Attached |
| # of Garages | 2 |
| Is Waterfront | No |
| Has Pool | No |
Interior
| Interior Features | Kitchen Island |
|---|---|
| Appliances | Built-In Oven, Dishwasher, Gas Cooktop, Microwave, Refrigerator, Washer/Dryer Stacked |
| Heating | Central, Forced Air, Natural Gas |
| Cooling | None |
| Fireplace | Yes |
| # of Fireplaces | 1 |
| Fireplaces | Electric |
| Has Basement | Yes |
| Basement | Full, Unfinished |
Exterior
| Exterior Features | Other |
|---|---|
| Lot Description | Other |
| Roof | Asphalt Shingle |
| Construction | Vinyl Siding |
| Foundation | Poured Concrete |
Additional Information
| Date Listed | June 13th, 2025 |
|---|---|
| Days on Market | 78 |
| Zoning | R-G |
| Foreclosure | No |
| Short Sale | No |
| RE / Bank Owned | No |
| HOA Fees | 375 |
| HOA Fees Freq. | ANN |
Listing Details
| Office | PREP Realty |
|---|

