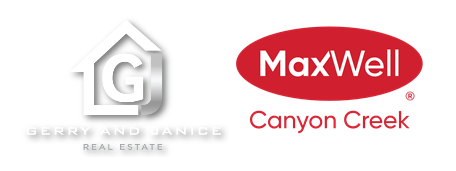About 16218 Shawbrooke Road Sw
Stunning four-level split in the sought-after SW community of Shawnessy with a double attached garage. Fully developed on all levels and perfectly located near shopping, schools, LRT, and just minutes to downtown Calgary. Bright, vaulted-ceiling living room with brand new vinyl flooring. Spacious kitchen with ample cabinetry, full appliance package, formal dining area, and breakfast nook. Upstairs features three bedrooms with brand new carpet, including a primary with walk-in closet. Lower level boasts a massive rec room—perfect for entertaining—and a fourth bedroom with window. Fully developed basement includes a flexible space for a fifth bedroom, office, or den. Enjoy the fully fenced, landscaped backyard
Features of 16218 Shawbrooke Road Sw
| MLS® # | A2252475 |
|---|---|
| Price | $595,999 |
| Bedrooms | 4 |
| Bathrooms | 2.00 |
| Full Baths | 2 |
| Square Footage | 1,094 |
| Acres | 0.09 |
| Year Built | 1994 |
| Type | Residential |
| Sub-Type | Detached |
| Style | 4 Level Split |
| Status | Active |
Community Information
| Address | 16218 Shawbrooke Road Sw |
|---|---|
| Subdivision | Shawnessy |
| City | Calgary |
| County | Calgary |
| Province | Alberta |
| Postal Code | T2Y 3C1 |
Amenities
| Parking Spaces | 4 |
|---|---|
| Parking | Double Garage Attached, Driveway |
| # of Garages | 2 |
| Is Waterfront | No |
| Has Pool | No |
Interior
| Interior Features | Ceiling Fan(s), Walk-In Closet(s) |
|---|---|
| Appliances | Dishwasher, Electric Range, Refrigerator, Washer/Dryer |
| Heating | Forced Air, Natural Gas |
| Cooling | None |
| Fireplace | No |
| Has Basement | Yes |
| Basement | Finished, Full |
Exterior
| Exterior Features | BBQ gas line |
|---|---|
| Lot Description | Back Yard, Landscaped, Rectangular Lot, Yard Lights |
| Roof | Asphalt Shingle |
| Construction | Brick, Vinyl Siding, Wood Frame |
| Foundation | Poured Concrete |
Additional Information
| Date Listed | August 28th, 2025 |
|---|---|
| Days on Market | 53 |
| Zoning | R-CG |
| Foreclosure | No |
| Short Sale | No |
| RE / Bank Owned | No |
Listing Details
| Office | Real Broker |
|---|

