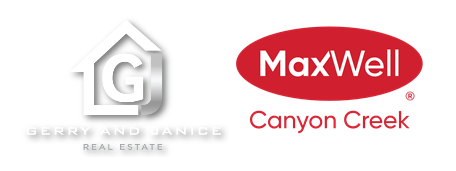About 403, 733 14 Avenue Sw
ELECTRICITY INCLUDED | STORAGE UNIT | GYM AND PARTY ROOM | WALK TO 17TH AVE | Centro 733 is a perfect location to enjoy the many nearby green spaces, walk to the bow river or pop over to trendy and vibrant 17th Ave for great food and entertainment. This 2-bedroom, 1 bathroom home offers an open floor plan featuring modern finishes such as hardwood floors, contemporary trim package, granite counter tops and stainless-steel appliances. In the kitchen you will enjoy stylish cabinetry with glass doors, an eat up bar and loads of storage for all your kitchen gadgets. The dining area allows for a dining table big enough for all your family gatherings. Both bedrooms are large enough for a queen bed. The bathroom boasts a large vanity, great for storage, a modern glass sink, tile surround in the shower with glass shower doors. This fabulous unit also comes with in suite laundry, a parking stall, gym, party room and the condo fees include electricity.
Features of 403, 733 14 Avenue Sw
| MLS® # | A2262603 |
|---|---|
| Price | $282,900 |
| Bedrooms | 2 |
| Bathrooms | 1.00 |
| Full Baths | 1 |
| Square Footage | 814 |
| Acres | 0.00 |
| Year Built | 1967 |
| Type | Residential |
| Sub-Type | Apartment |
| Style | Single Level Unit |
| Status | Active |
Community Information
| Address | 403, 733 14 Avenue Sw |
|---|---|
| Subdivision | Beltline |
| City | Calgary |
| County | Calgary |
| Province | Alberta |
| Postal Code | T2R0N3 |
Amenities
| Amenities | Bicycle Storage, Elevator(s), Fitness Center |
|---|---|
| Parking Spaces | 1 |
| Parking | Stall |
| Is Waterfront | No |
| Has Pool | No |
Interior
| Interior Features | Granite Counters, Open Floorplan |
|---|---|
| Appliances | Dishwasher, Electric Stove, Range Hood, Refrigerator, Washer/Dryer |
| Heating | Hot Water, Natural Gas |
| Cooling | None |
| Fireplace | No |
| # of Stories | 16 |
| Has Basement | No |
Exterior
| Exterior Features | Balcony |
|---|---|
| Construction | Brick, Concrete |
| Foundation | Poured Concrete |
Additional Information
| Date Listed | October 8th, 2025 |
|---|---|
| Zoning | CC-MH |
| Foreclosure | No |
| Short Sale | No |
| RE / Bank Owned | No |
Listing Details
| Office | RE/MAX House of Real Estate |
|---|

